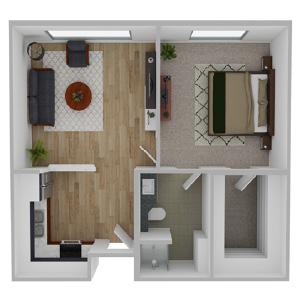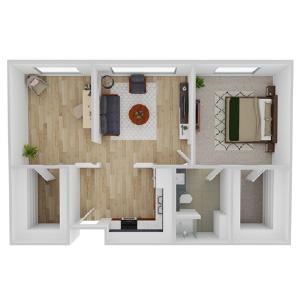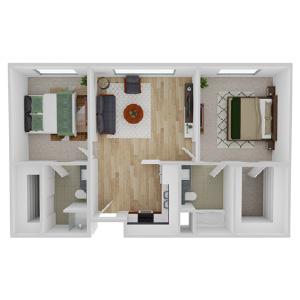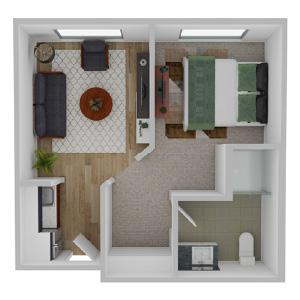Schedule A Tour
Monthly rates starting at $6,020
We offer floor plans to fit your lifestyle and needs.
Village Lodge:
All square footage figures are approximate. Residence size and layout may vary from illustrations.
The Ponderosa
(572 sq.ft.)
One Bedroom / One Bath
Independent Living / Assisted Living
|
 |
The Laurel
(792 sq.ft.)
One Bedroom / Den / One Bath
Independent Living / Assisted Living
|
 |
The Sequoia
(792 sq.ft.)
Two Bedroom / Two Bath
Independent Living / Assisted Living
|
 |
The Aspen
(390 sq.ft.)
One Bedroom / One Bath
Independent Living / Assisted Living / Memory Care
|
 |
All Floor Plans (PDF)
