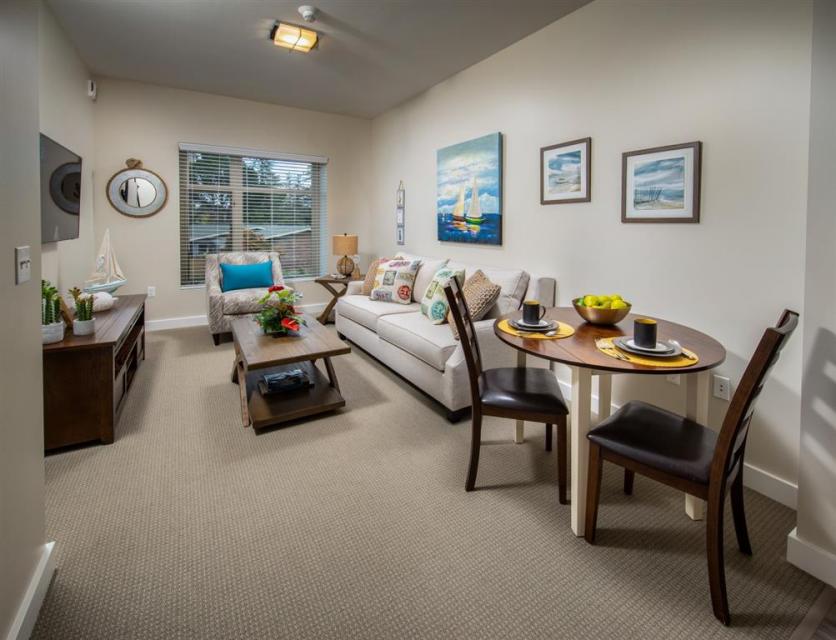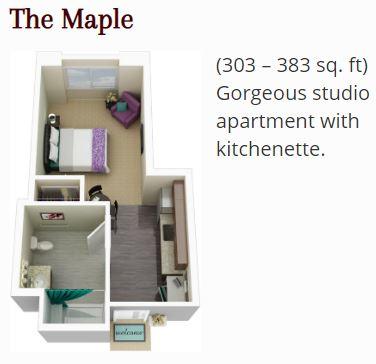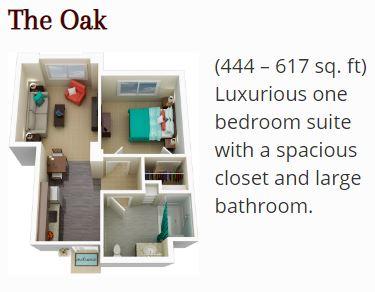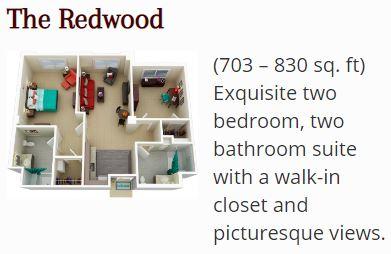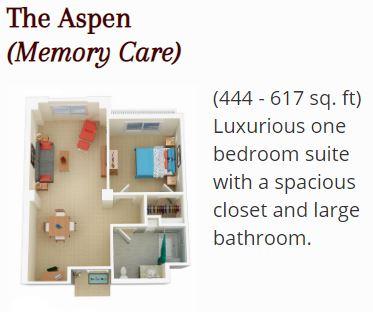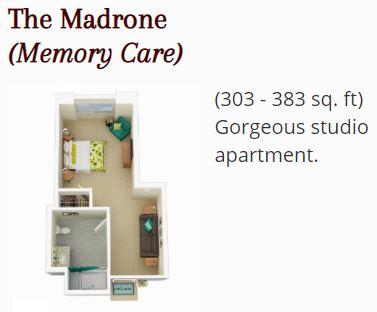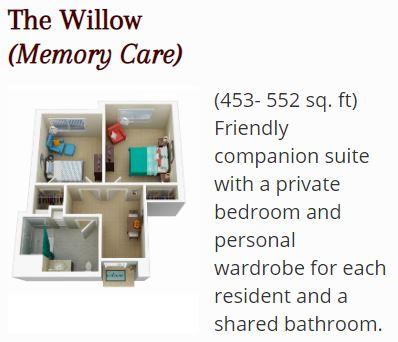Floor Plans
The Trousdale
We offer a variety of amazing and spacious options for our residents. From studios to two bedroom options, we help you find what best suits your needs and lifestyle.
All square footage figures are approximate. Residence size and layout may vary from illustration.
Independent Living with Services / Assisted Living Floor Plans
Starting at $6,827
Memory Care Floor Plans
Starting at $8,019


