Discover our bright and spacious single-level layout floor plans with rates that include weekly housekeeping, dining services and utilities (except phone).
All square footage figures are approximate. Residence size and layout may vary from illustration.
Cottage Floor Plans
Palm
1 Bedroom, 1 Bathroom
(1,038 sq. ft.)
|
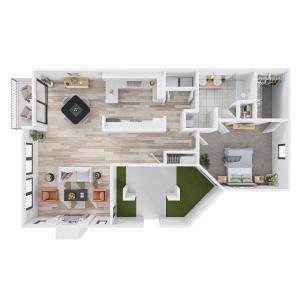 |
Alder
2 Bedrooms, 2 Bathrooms
(1,283 sq. ft.)
|
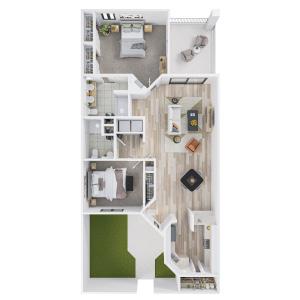 |
Elm
2 Bedrooms, 2 Bathrooms
(1,299 sq. ft.)
|
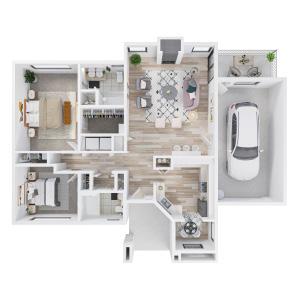 |
Walnut
3 Bedrooms, 2 Bathrooms
(1,525 sq. ft.)
|
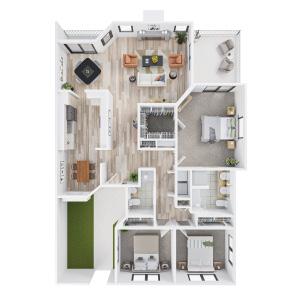 |
Magnolia
3 Bedrooms, 2 Bathrooms
(1,569 sq. ft.)
|
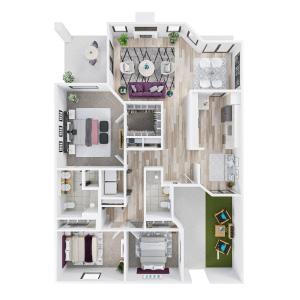 |
One-Bedroom Apartment Floor Plans
Ash
1 Bedroom, 1 Bathroom
(649 sq. ft.)
|
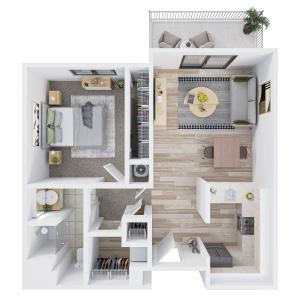 |
Pine
1 Bedroom, 1 Bathroom
(662 sq. ft.)
|
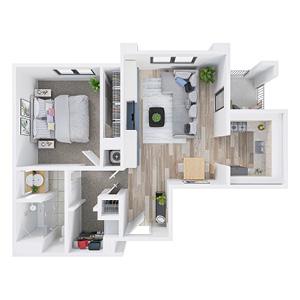 |
Juniper
1 Bedroom, 1 Bathroom
(781 sq. ft.)
|
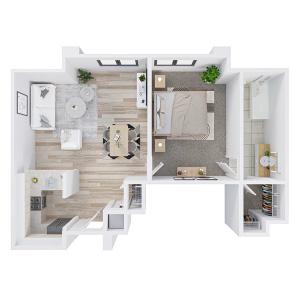 |
Cedar
1 Bedroom, 1 Bathroom
(704 sq. ft.)
|
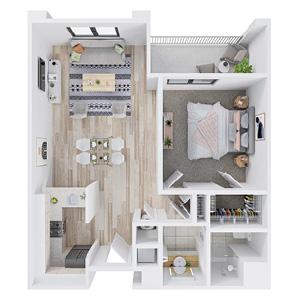 |
Redbud
1 Bedroom, 1 Bathroom
(733 sq. ft.)
|
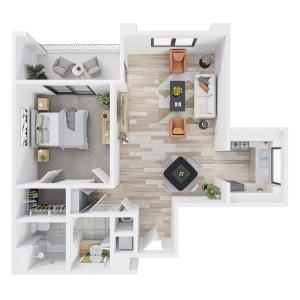 |
Cottonwood
1 Bedroom, 1 Bathroom
(809 sq. ft.)
|
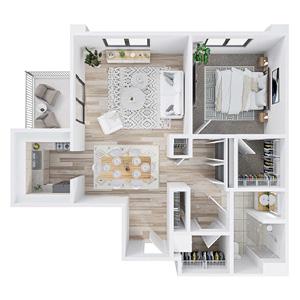 |
Dogwood
1 Bedroom, 1.5 Bathrooms + Den
(938 sq. ft.)
|
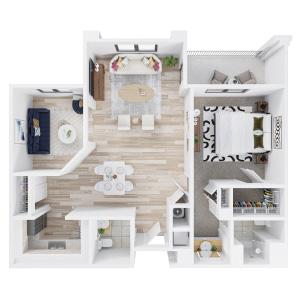 |
Two-Bedroom Floor Plans
Buckeye
2 Bedrooms, 2 Bathrooms
(1,024 sq. ft.)
|
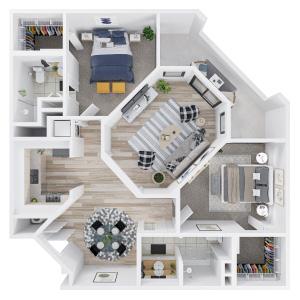 |
Elderberry
2 Bedrooms, 2 Bathrooms
(1,078 sq. ft.)
|
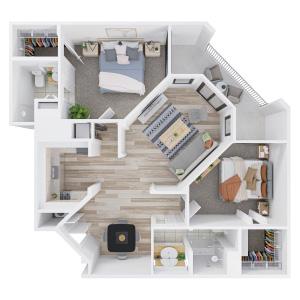 |
Maple
2 Bedrooms, 2 Bathrooms
(1,014 sq. ft.)
|
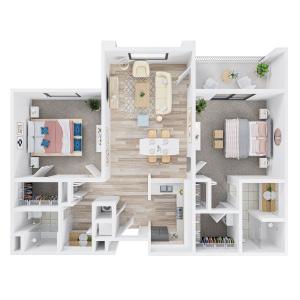 |
Birch
2 Bedrooms, 2 Bathrooms
(1,302 sq. ft.)
|
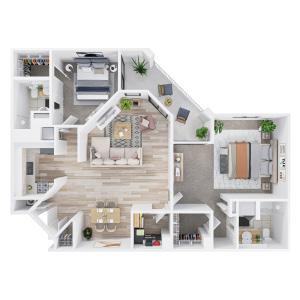 |
Hawthorne
2 Bedrooms, 2 Bathrooms
(1,356 sq. ft.)
|
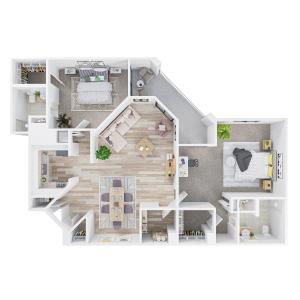 |
Willow
2 Bedrooms, 2 Bathrooms
(1,323 sq. ft.)
|
![Willow 2 Bedrooms, 2 Bathrooms 1,323 sq. ft.[image:5086]](/sites/main/files/imagecache/thumbnail/main-images/evc_3d_willow_floor_plan.jpg?1697578393) |
Oak
2 Bedrooms, 2 Bathrooms + Den
(1,356 sq. ft.)
|
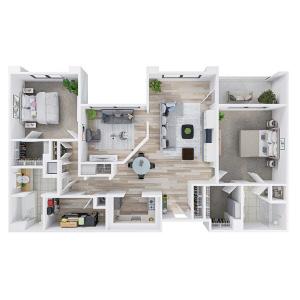 |
Sycamore
2 Bedrooms, 2 Bathrooms + Den
(1,413 sq. ft.)
|
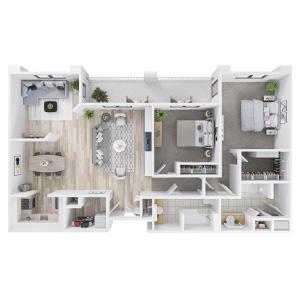 |
Evergreen
2 Bedrooms, 2 Bathrooms + Den
(1,408 sq. ft.)
|
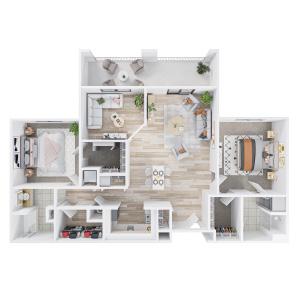 |
Redwood
3 Bedrooms, 2 Bathrooms
(1,588 sq. ft.)
|
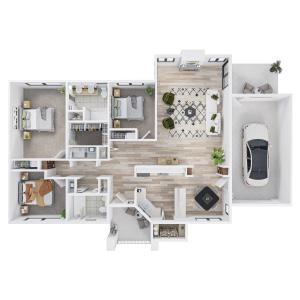 |
